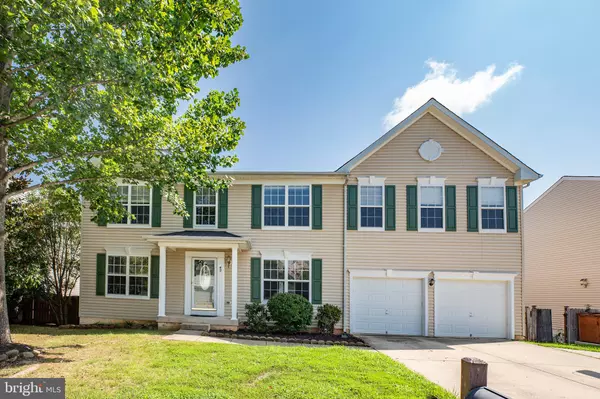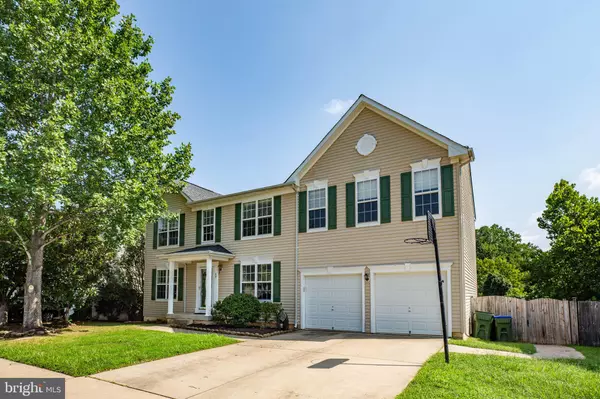For more information regarding the value of a property, please contact us for a free consultation.
42 RIPLEY RD Stafford, VA 22556
Want to know what your home might be worth? Contact us for a FREE valuation!

Our team is ready to help you sell your home for the highest possible price ASAP
Key Details
Sold Price $535,000
Property Type Single Family Home
Sub Type Detached
Listing Status Sold
Purchase Type For Sale
Square Footage 4,136 sqft
Price per Sqft $129
Subdivision Apple Grove
MLS Listing ID VAST2002482
Sold Date 10/05/21
Style Colonial
Bedrooms 5
Full Baths 3
Half Baths 1
HOA Fees $53/qua
HOA Y/N Y
Abv Grd Liv Area 3,136
Originating Board BRIGHT
Year Built 2002
Annual Tax Amount $3,678
Tax Year 2021
Lot Size 8,002 Sqft
Acres 0.18
Property Description
This house is a must-see with its spacious layout throughout. Walk into the home into a large entryway with hardwood floors throughout the main level. Generous size dining room, sitting room, and living space with an eat-in kitchen with access to outside deck. Updated countertops and stainless steel appliances. Spacious laundry room off of the kitchen that also leads into the two-car garage. Walk upstairs to a large loft space where the possibilities are endless as far as a space meeting your needs. Primary Bedroom with large Primary Bathroom and Walk-in closet. Three additional bedrooms that share a full hallway bathroom. All bedrooms are carpeted with ceiling fans. The downstairs basement is carpeted with an open layout with a bedroom and full bathroom. Large backyard space that backs up to a wooded area with lots of room to roam. Shed on site. Situated near Quantico in North Stafford off of 610.
Location
State VA
County Stafford
Zoning R2
Rooms
Other Rooms Dining Room, Primary Bedroom, Sitting Room, Bedroom 2, Bedroom 3, Bedroom 4, Bedroom 5, Kitchen, Family Room, Breakfast Room, Exercise Room, Great Room, Utility Room
Basement Rear Entrance, Fully Finished
Interior
Interior Features Dining Area, Kitchen - Eat-In, Floor Plan - Open, Ceiling Fan(s), Family Room Off Kitchen, Window Treatments
Hot Water Bottled Gas
Heating Forced Air
Cooling Central A/C
Equipment Dishwasher, Disposal, Microwave, Oven/Range - Electric, Refrigerator
Fireplace N
Appliance Dishwasher, Disposal, Microwave, Oven/Range - Electric, Refrigerator
Heat Source Natural Gas
Exterior
Exterior Feature Deck(s), Patio(s)
Parking Features Garage - Front Entry
Garage Spaces 2.0
Fence Fully
Water Access N
Roof Type Composite
Accessibility None
Porch Deck(s), Patio(s)
Attached Garage 2
Total Parking Spaces 2
Garage Y
Building
Story 3
Foundation Concrete Perimeter, Slab
Sewer Public Sewer
Water Public
Architectural Style Colonial
Level or Stories 3
Additional Building Above Grade, Below Grade
New Construction N
Schools
Elementary Schools Rockhill
Middle Schools Ag Wright
High Schools Mountainview
School District Stafford County Public Schools
Others
Senior Community No
Tax ID 19M 2 120
Ownership Fee Simple
SqFt Source Estimated
Acceptable Financing VHDA, Conventional, FHA, VA
Listing Terms VHDA, Conventional, FHA, VA
Financing VHDA,Conventional,FHA,VA
Special Listing Condition Standard
Read Less

Bought with Mercy F Lugo-Struthers • Casals, Realtors
GET MORE INFORMATION




